 |
| Master Bathroom |
 |
| Master Bathroom |
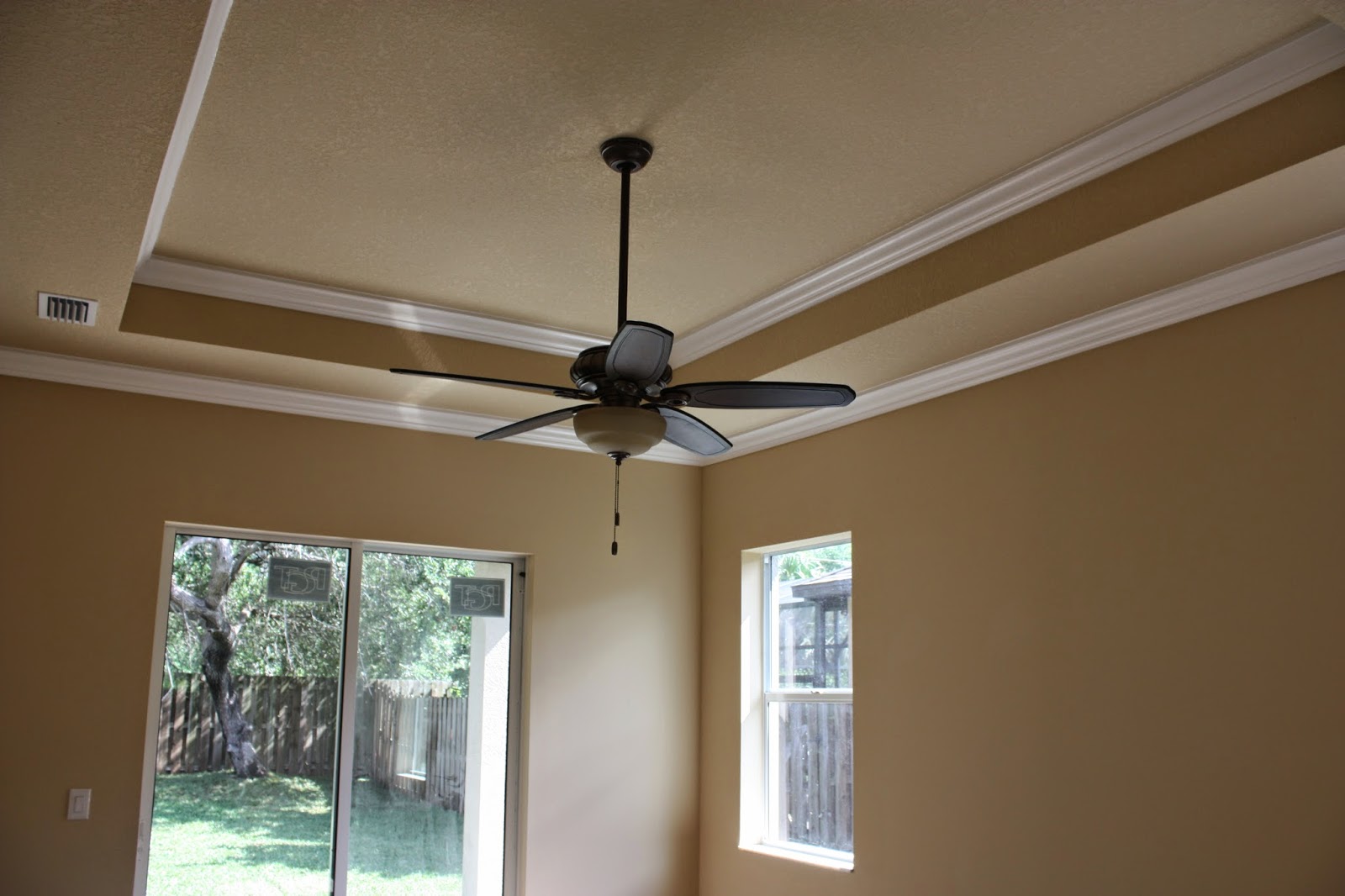 |
| Master Bedroom |
 |
| Formal Living Room |
 |
| Formal Dining Room |
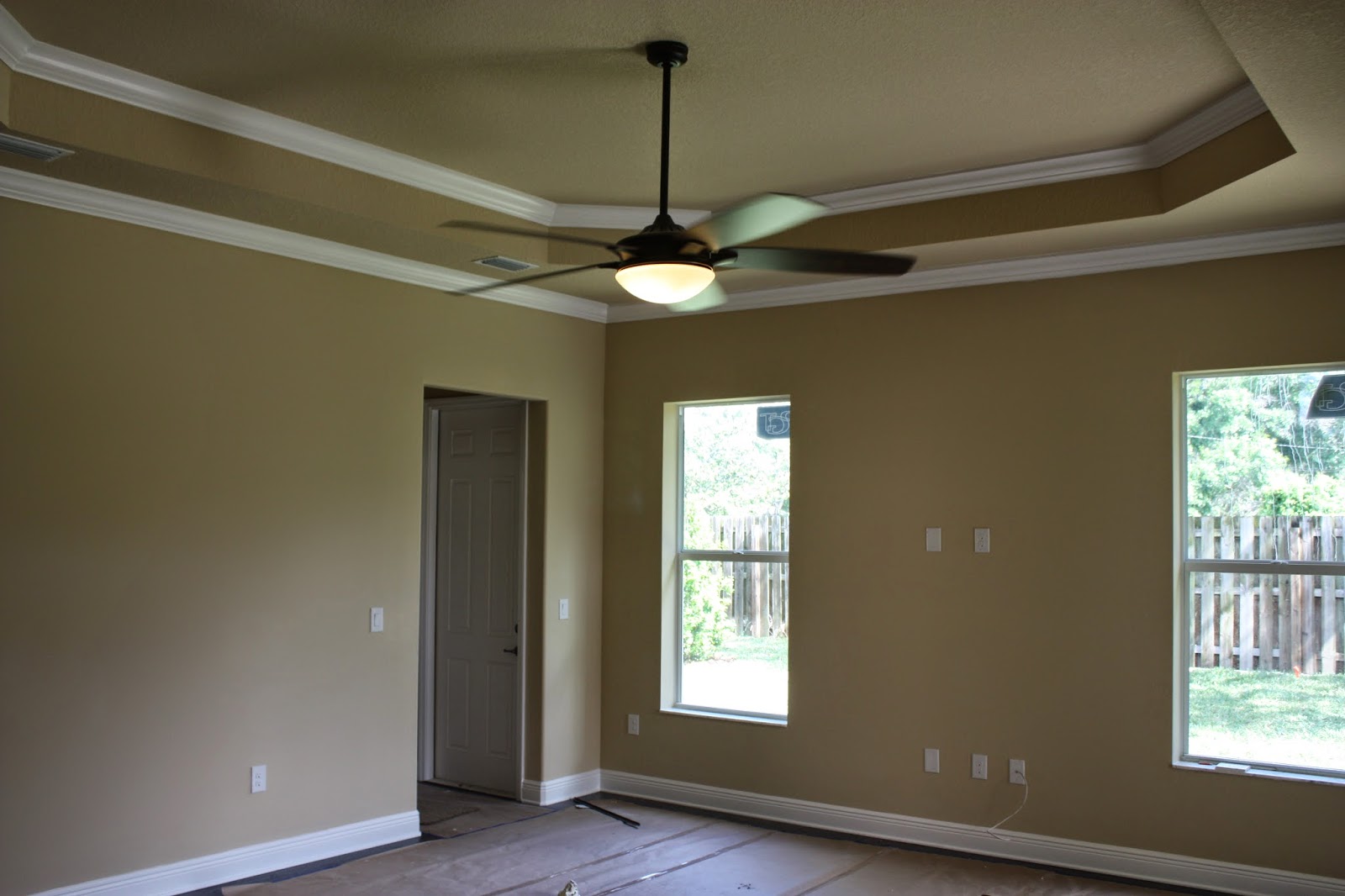 |
| Family Room |
 |
| Family Room from Kitchen View |
 |
| Nook |
 |
| Family Room |
 |
| Entry Way |
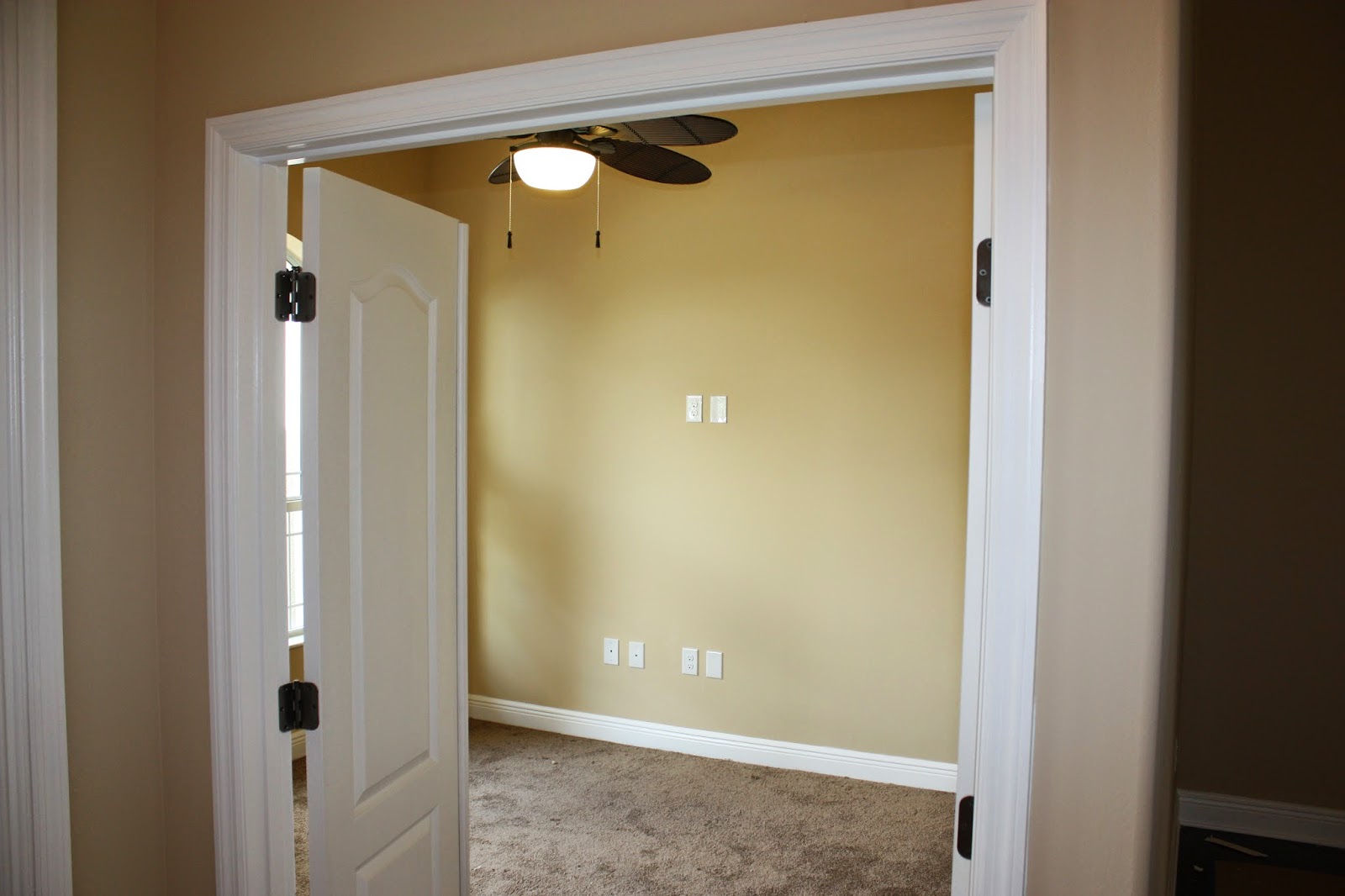 |
| Study |
 |
| Stairs that Lead to Bonus Room |
 |
| Stairs to Bonus Room |
 |
| Bonus Room |
 |
| Bonus Room Half Bathroom |
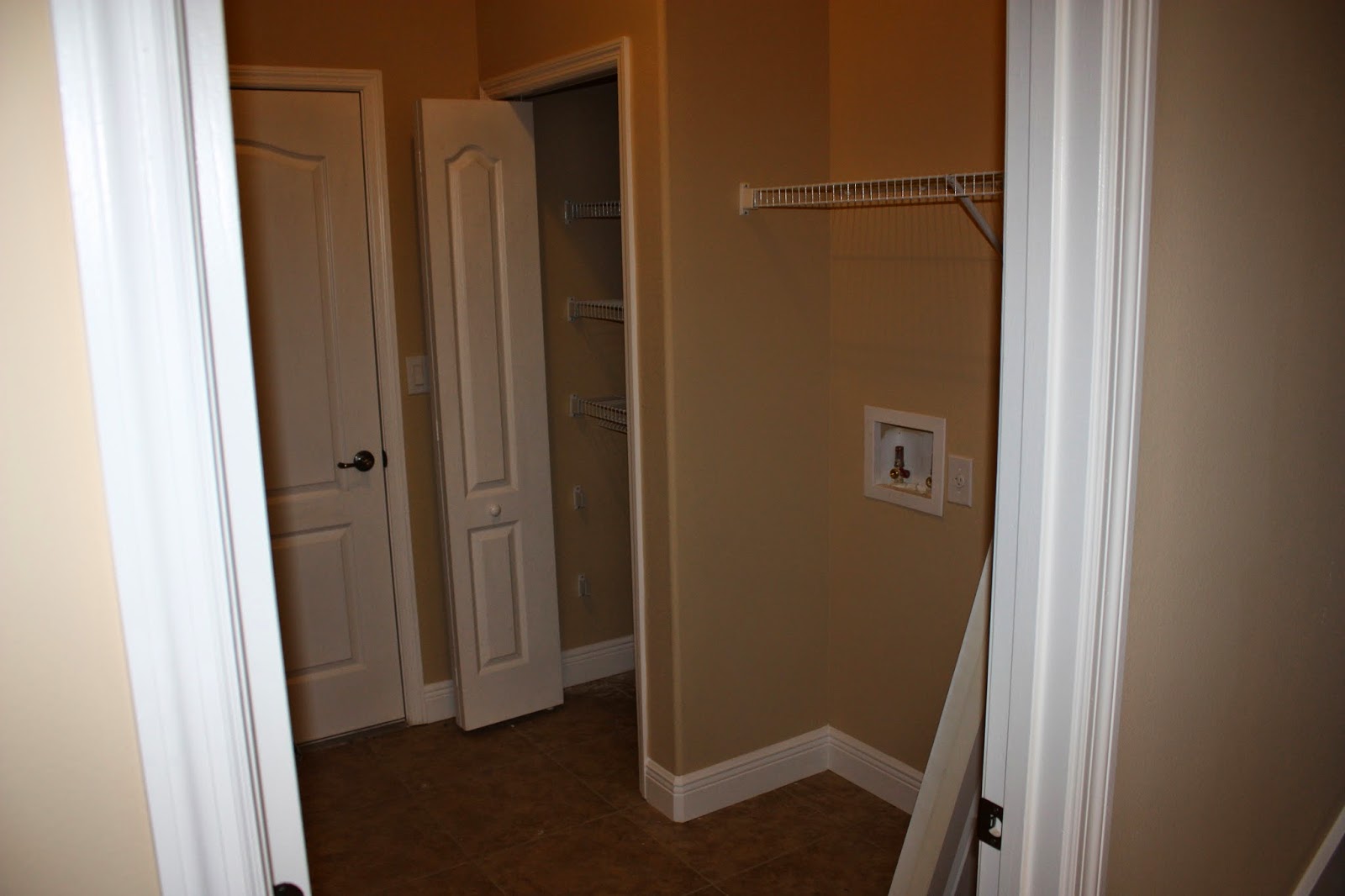 |
| Laundry Room |
 |
| Laundry Room |
 |
| Kitchen |
 |
| Kitchen |
 |
| Kitchen with Walk-in Pantry |
 |
| Nook and Kitchen |
 |
| Closet at end of Hallway |
 |
| Kaylyn's Bedroom |
 |
| Kaylyn and Ashlyn's Bathroom |
 |
| Kaylyn and Ashlyn's Bathroom |
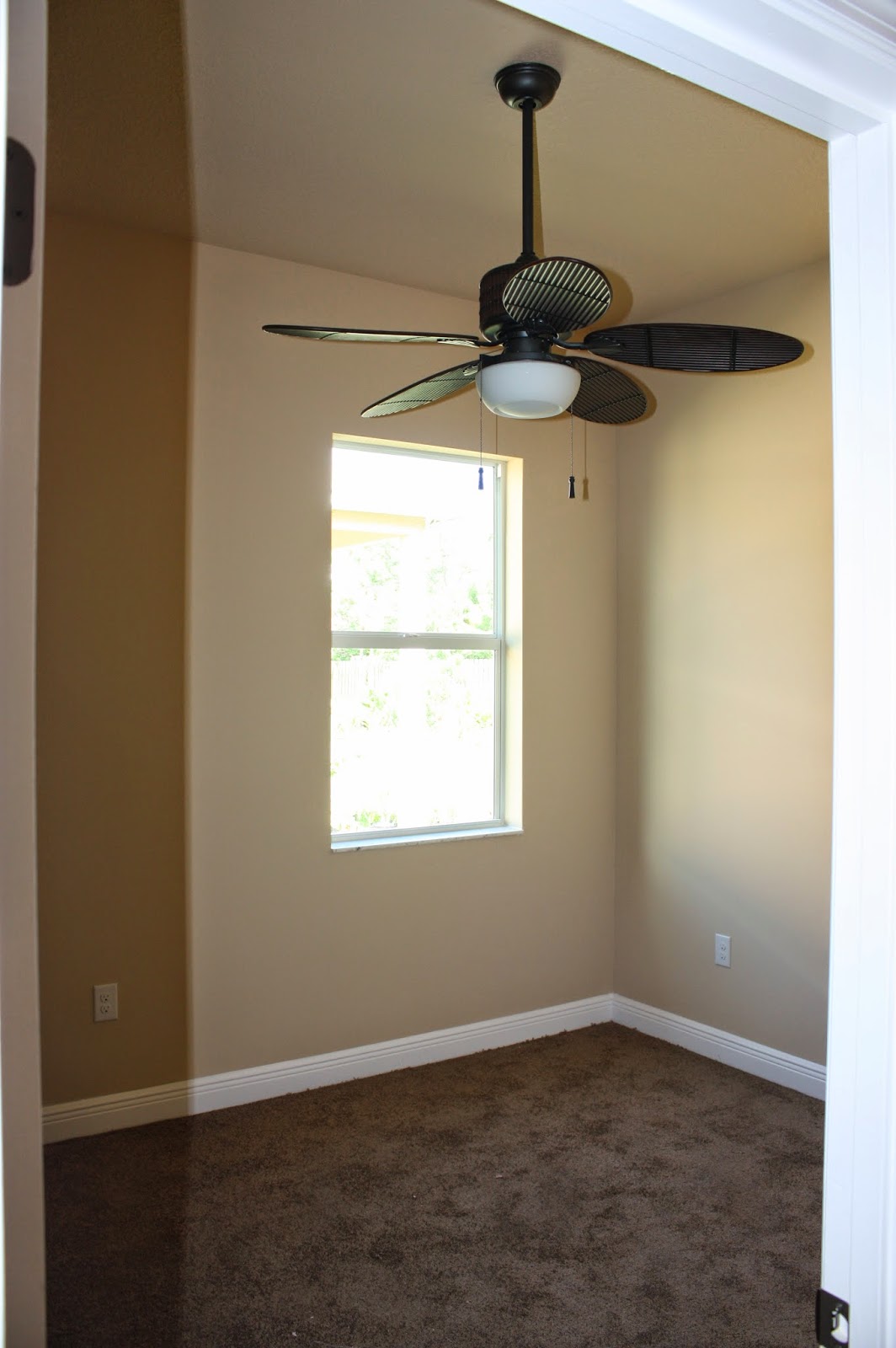 |
| Ashlyn's Bedroom |
 |
| Ashlyn's Bedroom |
 |
| Door to Backyard |
 |
| Jesse's Bathroom |
 |
| Jesse's Bathroom |
 |
| Jesse's Bedroom |
 |
| Jesse's Bedroom |


Looks like a really nice house! I bet you guys are excited about having more space! The kids loved your Kitchen!
ReplyDelete